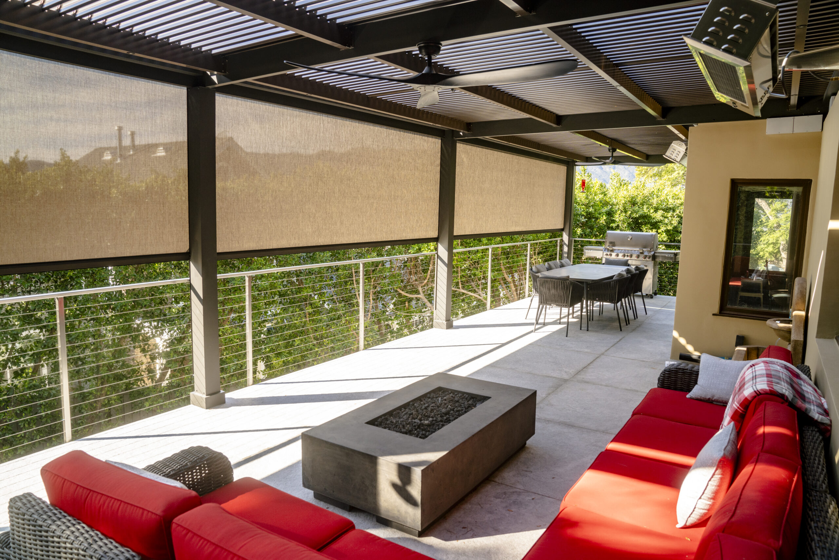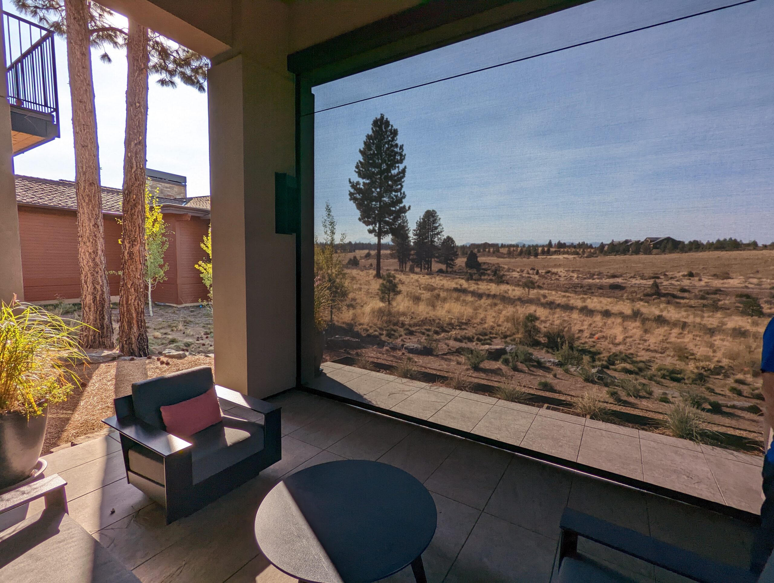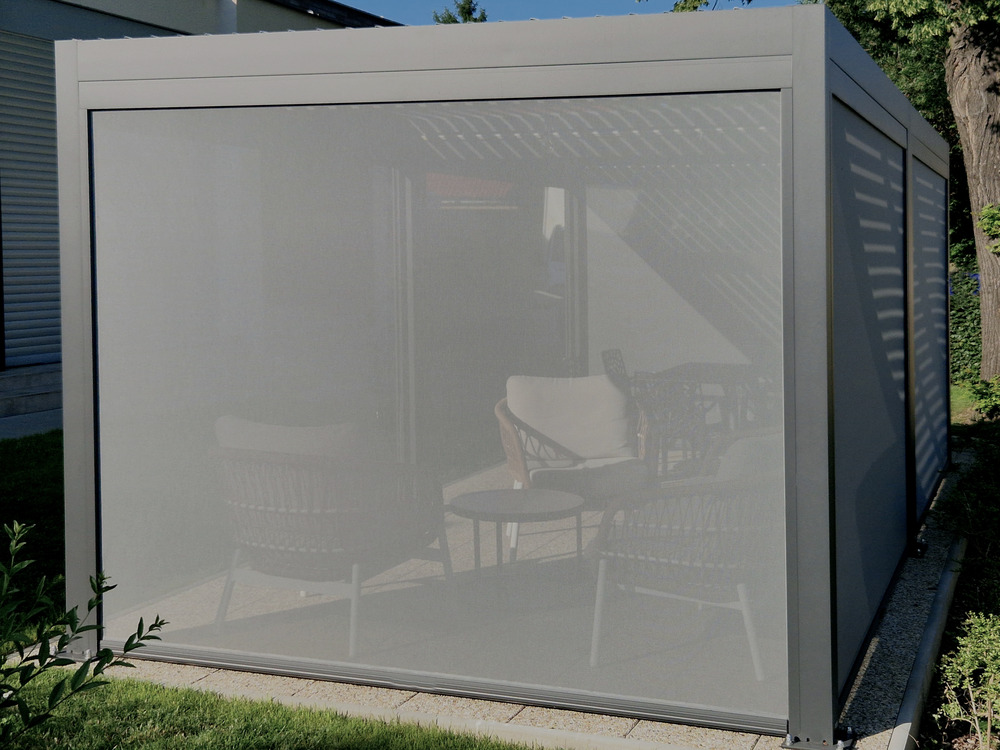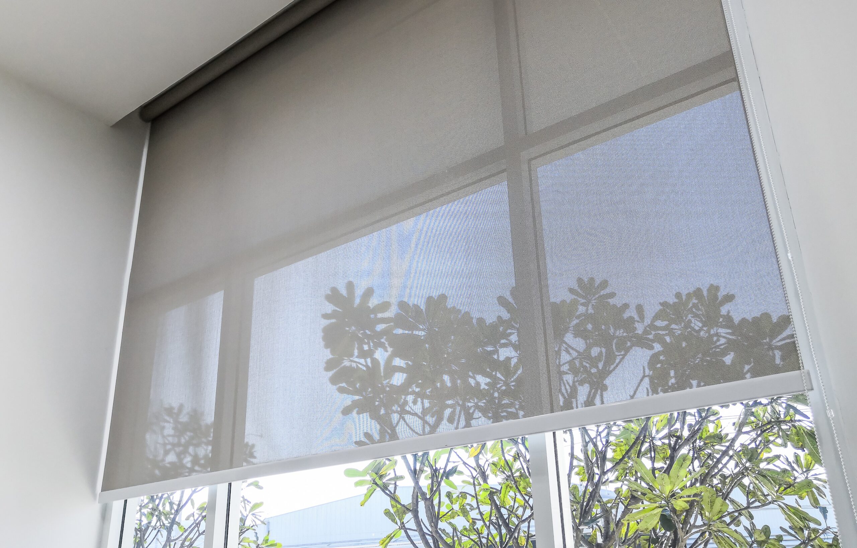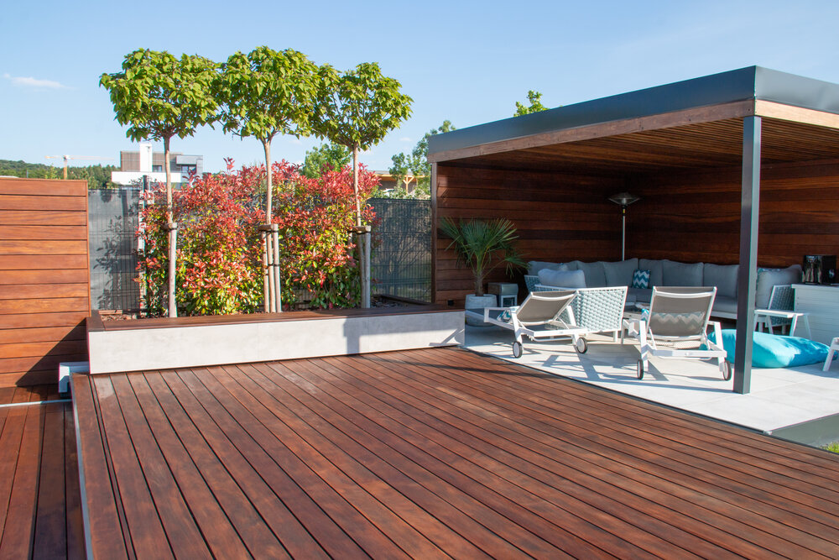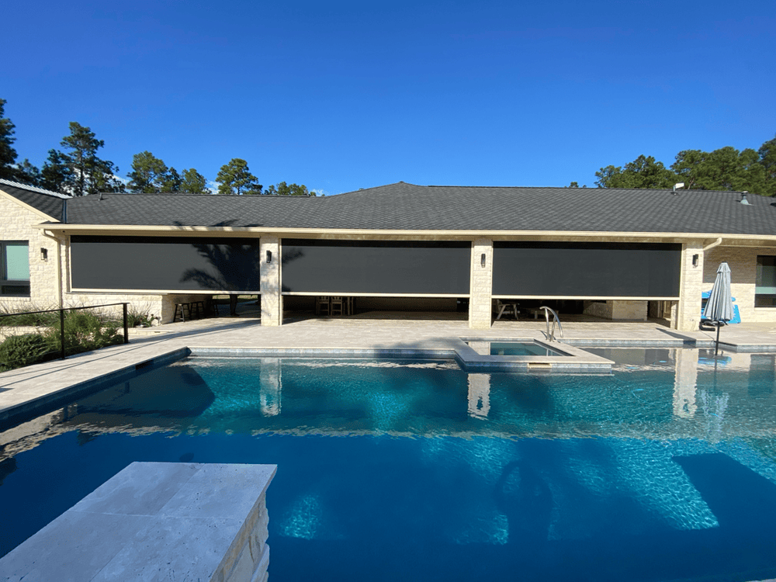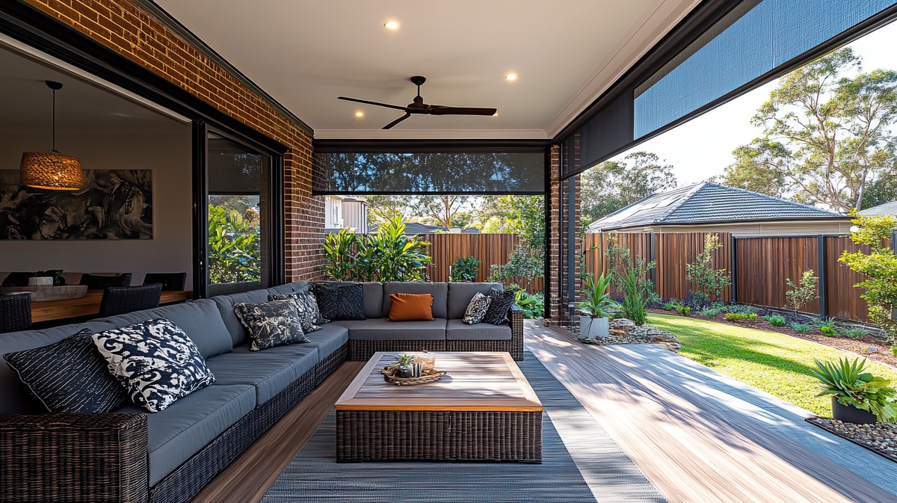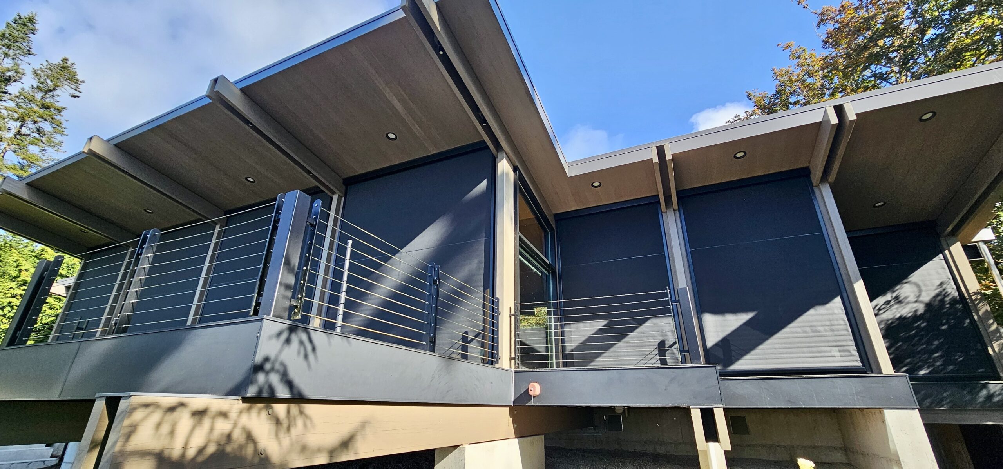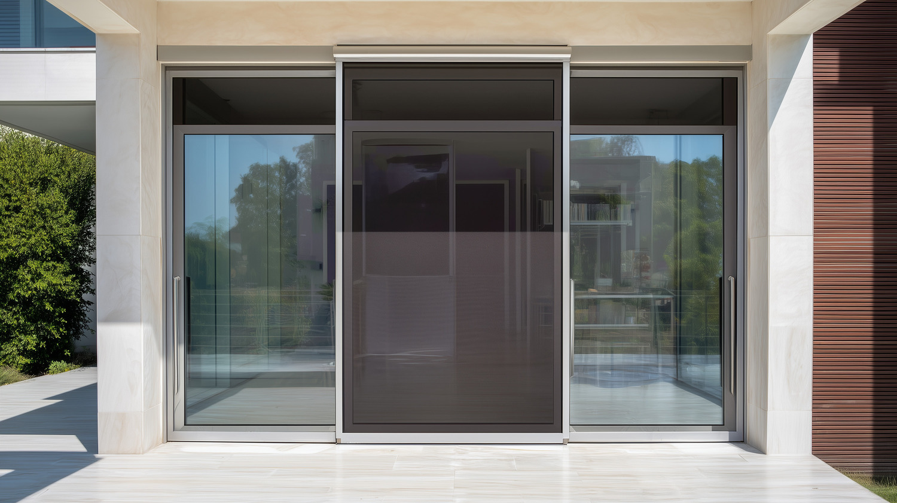Converting your patio or balcony space into a sunroom is a great way to extend the livable space in your home while enjoying the benefits of the outdoors. A sunroom can help protect you and your house guests from outside weather elements, so you can enjoy the space as a functional extension of your home. Host dinners in the sunroom, enjoy an afternoon reading a book, or use the space as a yoga studio, all while enjoying the beauty of the outdoors.
Patio
Transforming your patio into a sunroom is an excellent way to extend the livable space in your home, as you will create an outdoor living room that will protect you and your house guests from weather elements. You will need to determine what type of sunroom would work best for your needs. You could transform your patio space into a screen room, three-season sunroom, or four-season sunroom. The best configuration for your patio space depends on how your patio is set up, and ultimately what you want to get out of the space.
Sunroom
A sunroom is a room built primarily of glass to allow abundant sunlight to enter the space, while offering protection from weather elements. Sunrooms are typically attached to an area of the home and are custom-built for your specific needs. They are used as a transitional space between the indoors and outdoors, and will allow you to enjoy this extension of your home year-round, being protected from the cold, wind, rain, and other weather conditions.
Balcony or Patio Conversion to Sunroom
Converting a balcony or patio into a sunroom will involve elaborate planning to ensure the conversion goes smoothly, and you’re happy with the finished product. You will need to evaluate the existing space with a contractor to decide what the best way to convert the room is, decide on what type of sunroom you want to have installed, get the necessary permits for the project, have the enclosure built to the correct specs, and then have the sunroom installed with finishing touches.
Assess Your Patio or Balcony
The first step in converting your patio or balcony into a sunroom is to assess the space and understand what the best type of sunroom would work for your needs. Is your patio or balcony solid, or will it need to be reinforced to support additional weight? You will need to measure the area to determine what your size limitations are and to plan the layout of the sunroom. How would you access the sunroom? Could you enter it through your home or through the outside of your home?
Planning, Layouts, & Design
Planning the layout and design of your desired sunroom is an essential step to ensuring it will work for your needs. Think about what the main purpose of this room will be for you and your family, and plan around that. You will need to accurately measure the size of the space to determine what limitations will be, and how the layout can be constructed. You will need to plan for sunlight entering the space and how you want to set up the sunroom so you get as much sunlight as you desire. Planning the seating area and where furniture will be to ensure it will all fit comfortably in the space, with enough empty space for other activities such as yoga. The finishing touches will need to be planned as well, such as rugs or flooring, light fixtures, heating/air cooling systems, screens and shades, wall art, bookshelves, and other personalized items to bring the entire space together.
Getting Permits
Getting permits for building a sunroom depends on your local zoning laws, building codes, and specific to the specific structure that you’re building. The type of permit will also be determined by the type of sunroom you are building. You will need to gather the proper documentation to submit an application to receive a permit for your project. Once approved, you will be able to start constructing the sunroom according to the building plan that you submitted. Also, keep in mind that some areas will require scheduled site inspections, so make sure you are following the code to ensure your sunroom project doesn’t get delayed or cancelled.
Selecting Materials
Part of the process for converting your patio into a sunroom is choosing the correct fabrics to be functional.You want to take into consideration the direction of the patio(south facing vs. north facing) as well as the heat it brings in. If you are dealing with extreme heat, you will want to choose a retractable screen fabric that is more opaque that deflects the sun and keeps it cooler than it normally would.
For flooring, you want to choose a lighter color flooring that won’t keep the heat locked in. Window quality can also keep it cooler and the overall color of the framing.
Framing & Walls
Sunrooms can have a variety of framing and wall colors. When building it, it’s about the materials chosen, such as the choice of wood, vinyl or aluminum. The challenge is climate control so choosing the right structure can keep this a little more controlled in the warm heat.
Windows & Doors
For choosing windows and doors for your sunroom, opt for a tinted window or adding some blinds that can cover the window if needed.This limits the sunlight and extreme heat when needed but also lets light and warmth in.
Roofing Options
Usually roofs for patios can be made of aluminum or steel or wood. The metal option is the most durable and is best for extreme weather. Wood roofs are the most common but are harder to maintain as they require regular maintenance. If you are thinking you want something that keeps the heat out then a metal roof is the best option for that. It minimizes heat absorption and is extremely durable.
HVAC & Weatherproofing
You can add HVAC to the space if it is in the budget and it’s able to be installed in the area. This allows you to keep it bright and light but also the cool air makes it extra comfortable for you and your guests. Call your local HVAC company to see if you can have it installed in your space and the possible cost associated. Weatherproofing your space can be as simple as insulating your ceiling, windows, and walls or sealing and weatherstripping.
Something more simple can be motorized screens that block the extreme heat with the type of mesh chosen and keeps debris out if there are high winds.
Flooring & Interiors
Flooring can be a hard decision to make. Engineered hardwood or a tile is the most common and works well for the space. They come in a variety of colors to match your style and the space. The specific colors chosen can also help with the overall climate of the space as well.
Choosing Sunroom Type
Choosing the correct sunroom type for your home is essential in turning the space into the correct configuration for you and your home’s needs. You can choose between converting your space into a three-season sunroom, a four-season sunroom, or a screen room. All three options have their positives and maybe a few negatives, but the deciding factor will ultimately come down to what you desire to get out of this extended space in your home.
Three Season Sunroom
A three-season sunroom can be a great option when choosing which sunroom type you want to have installed. A three-season sunroom will provide sheltered space during spring, summer, and fall so you can enjoy the benefits of the outdoors in a comfortable extension of your home. Three-season sunrooms are ideal for outdoor dining, lounging, outdoor yoga studio, and will create a relaxing environment that is a hybrid space between your indoor and outdoor home space.
Four Season Sunroom
A four-season sunroom is very similar to a three-season sunroom but with the added benefit of being able to enjoy the space during the winter and cold months. Four-season sunrooms are typically set up to have retractable glass and screens so you can enclose the space to keep the heat inside, or open the space to allow fresh, cool air inside, depending on the time of year. Four-season sunrooms can be used for outdoor dining, lounging, an outdoor yoga studio, and study rooms all year round.
Screen Room
A screen room, also known as a screened porch or screen enclosure, provides a protected outdoor living space that combines the benefits of the outdoors with the comfort of being indoors. Screen rooms are typically only used during the spring, summer, and fall, or when the weather is ideal to be outside. Screen rooms can be used for outdoor dining, relaxing, or as an outdoor yoga studio. Enjoy all the benefits of the outdoors while keeping the negatives out with a screen room!
Benefits of Converting Patio or Balcony to Sunroom
Converting your patio or balcony into a sunroom will offer many benefits to enhance the overall experience of your home. You will create more usable living space in your home that you can use during different times of the year, and for various occasions. You will bring all the positives of the outdoors inside, while keeping out the negatives, such as bugs and debris. You will enhance natural light in the space that you and your house guests can enjoy. You can use the space for activities such as yoga, reading, relaxing, and other wellness practices, all while enjoying the perks of the outdoors while still in the comfort of your own home!
Conclusion
In conclusion, adding a sunroom to your home will enhance the overall experience by creating an extension of the livable space that you can enjoy for years to come. To ensure you get the proper sunroom built for your needs, make sure to follow the tips listed above and do your research accordingly. We recommend that you consult with a professional contractor with experience building sunrooms to ensure your project goes as smoothly as possible and you’re happy with the finished results.
Frequently Asked Questions (FAQs)
The price to convert your balcony or patio into a sunroom has many different cost variables, depending on the size, style, etc. To get an accurate quote to convert your balcony or patio into a sunroom, you should contact a local contractor and request they provide you with pricing for your project.
Yes, you can enclose an existing patio with Mirage motorized roll-down screens. The screen cassette would mount on or under the header of the patio, and the screens would retract up and down depending on use. You could have a motorized screen installed on each opening on your patio to completely enclose it. The benefit of getting retractable motorized screens installed to enclose your patio is that they aren’t permanently installed across the opening.
A good size for a sunroom depends on how your home is configured. The most common sizes for sunrooms are 12×12, 12×14, and 12×20 feet. The biggest factor in deciding what the best size is for you is to determine the available space in your home or patio to convert into a sunroom. The contractor that you consult with for this home improvement project will be able to determine what the best size is for your home’s specific needs.
Yes, retractable screens are a good option to help enclose your sunroom. Retractable screens will allow you to open up your sunroom to the outdoors to let the fresh air in, while keeping bugs and other negatives of the outdoors outside. Retractable screens offer flexibility and are a custom-made product that will work with virtually any sunroom application.
The timeline to convert your balcony or patio space into a sunroom depends on the scope of the project and the availability of the contractor you hire. Once the project has commenced, it will typically take around 2-3 weeks to finish.
.png)
